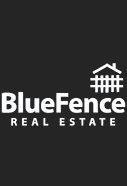Wonderfully maintained College Trail home. Beautiful HARDWOOD floors in the living room and dining room. Kitchen features GRANITE countertops, CHERRY cabinets, farm house sink, beautiful backsplash, with a breakfast area. Cozy up to the gas log fireplace on cold winter nights. Master suite is on the 2nd level and has a spacious walk in closet with a sitting area. The master bath has a HEATED floor. 2 additional bedrooms and generously sized 2nd bathroom. The basement includes a rec room, a dry bar, storage room, and a bonus area that could be for a pool table, an office, a kids play area, or anything you desire. Enjoy the outdoors in the wonderfully manicured fenced in yard that includes lots of perennials. The aggregate patio is perfect for entertaining. ***Updates include paint in family room (2022), sump pump (2019), hot water heater (2017), roof & fence (2015), garage door/opener (2014), dishwasher (2010) remodeled kitchen including oven/refrigerator (2006), siding (approx 2000). Updated main level flooring, bathrooms, added storage system & retractable screen in garage.*** Home is located near downtown Grayslake, community pool, parks, College of Lake County, Metra train station, and has easy access to major roads and interstate. View the Virtual 3D Tour to preview the home easily.
332 Buckingham Drive, Grayslake, IL 60030 Find on Map
Sold for $350,000 ($187/SQ FT)
Estimated $0/month View My Payment
3 Bedrooms | 2 Full Baths, 1 Half Baths
MLS#: 11368505 | Status: Sold on Sep 01, 2022


